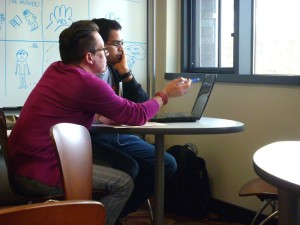2.2 Communication Center

Figure 10.2. Two individuals collaborate in the Communication Center.
- Reconfigurable tutoring space, including furniture and movable white board partitions, Smart Boards, a production worktable, high-end computer workstations, a 3D printer, and a plotter printer (see figure 10.2).
- Meeting rooms for small-group and private conferences, which also have video capture and playback equipment to practice presentations.
- Four formal rehearsal studios (each reflecting a different workplace style, from IBM to Google) and three informal rehearsal studios, each featuring video capture and playback equipment, monitors, whiteboards, conference tables and chairs, and adjustable lighting.
Note
[3]LEED™ is an internationally recognized green building program that “provides building owners and operators with a framework for identifying and implementing practical and measurable green building design, construction, operations and maintenance solutions.” Qualification for LEED designations includes minimizing “the impact on ecosystems and water resources”; promoting “smarter use of water, inside and out; reducing potable water consumption”; promoting “better building energy performance through innovative strategies”; encouraging “sustainable building materials and reducing waste”; and promoting “better indoor air quality and access to daylight and views.” For further information, see U.S. Green Building Council, http://www.usgbc.org/leed
NEXT: STEPHEN C. HALL BUILDING